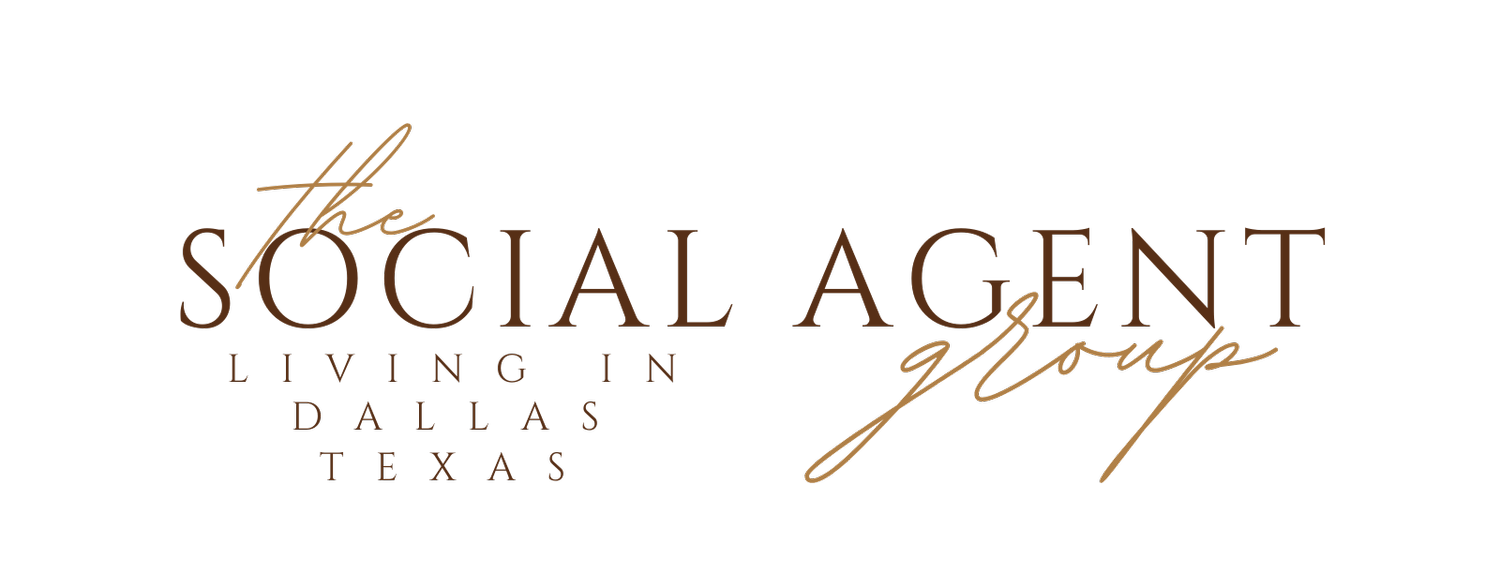Dallas Lake Life at It’s Best! $3.4 Million Custom Home Tour
Today, we are touring a beautiful custom home in Heath, Texas, on the east side of the Metroplex. We only sometimes get the chance to showcase custom homes, but we love this particular area. This stunning custom home is priced at $3.4 million and is all on one single level. Wait until you see the breathtaking views out back! We love discovering properties with their own boat dock and views of the gorgeous lakes throughout the Dallas metro area. This home is just over 4,700 square feet, with four bedrooms, five full bathrooms, and a three-car garage. It is more modern, with some highly high-end finishes, and we love the wide-open layout.
If you have any questions at all about living on the East Side, finding a custom home, or maybe you just love lake living, that's what we're here for. So, don't hesitate to reach out. Give us a call, shoot me a text, or send me an email. Let me know how I can help you answer those questions before making that move here to the Dallas, Texas, area because that's what my specialty is - helping people relocate. If you have any questions at all about this particular home or any of the other homes on my channel or actually just some of the communities here throughout the Dallas area, reach out. That's what I'm here for.
As we enter this beautiful modern home and this community out here in Heath, Texas, we love walking through these beautiful black rod iron glass doors, as you make your way into the entryway. Look how high the ceilings are, making it bright, open, and welcoming. You will find a little coat closet right here off of the entry to the house, and then it leads you into what they have staged as an office. But notice, there aren't any windows in here. It does have a nice big closet, but no windows. You could still honestly use it as a little movie room, media room, or whatever you want, maybe your podcasting room. But it has the beautiful barn doors as you walk into that off we'll call it the office space, and then you come straight out into this wide-open floor plan with the living area, the dining area, and this big gorgeous kitchen.
Now, this is definitely something different than we typically show, with these gorgeous sleek high-end cabinetry that they've put in here. And check out the size of the Island. There are six really large bar stools there, and there's still even some room so you're not going to be cramped. But you come down this hallway, which is going to lead to the two-car garage and this huge locker space, somewhere for the entire family to throw all of their stuff and your guests. But all this cabinetry is so sleek, notice there's no detail work on it. It's just really high-end custom cabinetry that they've put in here. Then, this beautiful laundry room has a lot of cabinetry in here as well for storage. I mean, you can never have enough. You never know where you're going to need to store extra things for your washer dryer, and this is going to lead out to the other bay for the car garage. I love the windows that come in off of that garage door, but they're technically connected both garages. It's going to lead you back out here into the kitchen, and look at the waterfall edge on those countertops. It's Brazilian quartzite countertops, and even the backsplash is the same slab as the countertops. We love how high-end custom homes are using those slabs for the backsplash, but just all the windows in the back, all the high-end appliances, this would be a phenomenal entertaining house. But drawers, I mean, all the cabinetry is basically drawers, so tons of storage, just really maximizing the space in there. Then, this really large pantry right here off of the kitchen as well. Room enough for an additional refrigerator. And then, to the right, leading off of the kitchen, it's almost like this own little apartment suite area. It has an additional bedroom back here, a really nice sized bedroom with these two big windows and another barn door that's going to lead you into this really spacious bathroom as well. Check out the green countertop. We're really passionate about green right now. We love where the pops of green are coming into a lot of these homes. That beautiful soaker tub, so it's almost like this luxury primary bathroom as well. It's almost like having two primary suites. The great detail with the lights, and then come in here to this beautiful walk-in shower, loving the tile work in here, and another bench to be able to sit down. You come out; you have your own separate toilet area with the door, which is always a bonus, and this really large walk-in closet as well. So, like I said, it's really kind of like having two primary suites in here. This isn't even the main one, so it's really nice when they put these in here. If you want to have, like I said, your in-laws move in, or maybe your kids move home from college.


